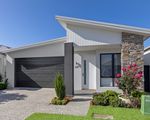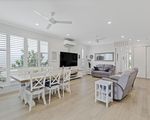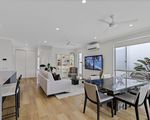Exquisite Designer Home with Pool and Side Access
- 4 Bedrooms
- 2 Bathrooms
- 3 Car spaces
- 646 sq metres
Description
This exquisite designer home is a statement in definitive style and magnificent design purposely created for a low maintenance lifestyle with only the finest of finishes. Setting new standards within Aura the family focused architecture, dramatic flowing spaces and contemporary design create the ultimate lifestyle entertainer in the prestigious Elements enclave.
- Un-paralleled chic luxury on a generous 646sqm parcel
- Rear exit to parkland, walking/bike tracks and parks
- Vast proportions with stunning 2.7m ceilings and polished concrete floors
- Open plan living spaces flow seamlessly to outdoor living
- Media Room allowing separation for growing families
- Dream stone kitchen and full butler's pantry
- Rear private master with en-suite, WIR and pool access
- Zoned ducted air conditioning, and fully screened
- Sparkling pool 7.5m x 4.5m with 1.8m depth
- Private entertainment area complete with built in BBQ, Fireplace, Fridge, TV
- 8.5kw Solar with 5.5kw Invertor to keep power bills low
- Established raised vegetable gardens
- Side access for Boat and Caravan storage
- Sandpit for Children/pets and room for a trampoline
The owners cleverly designed their home and it was built by "Sanks Construction", local quality builders (completion February 2019).
This home will suit a family wanting the luxury lifestyle without the pain of all the hard work it takes to build their dream home. Owners are prepared to move out quickly to allow a new family to move in for Christmas or for the start of the new School year.
- Walk to IGA Marketplace, Cafes and Baringa Tavern
- Centrally located to many parks and bikeways
- Walk to Baringa School/Day Care facilities
- Walk to Bus Stop
- Easy access to Bruce Hwy to commute to Brisbane
- Less than 15 minutes to new SCU – Hospital
- 10 minutes to Caloundra´s world class beaches
First Inspections available this Saturday!




